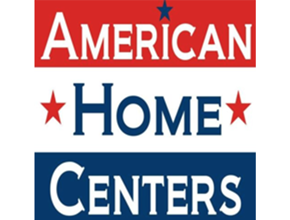This website is designed for Manufactured Home and Modular Home shoppers to have the ultimate shopping experience. YOU, the shopper , have the ability to view every KIT West home. Each floor plan has a description, square footage, Bedrooms/ Baths, and standard specs. There are also virtual 3D TOURS of the homes as well as High Definition quality photo’s to view. To see the 3D tours, Photo’s and Specs, click on the “more info” tab associated with a floor plan that fits your needs. This will bring up all of that information available. Within this tab, you will also be able to get a larger, printable floor plan page , and print a Custom Brochure.

